Customize Kitchen
Custom Kitchen Designs by Amrutha Interior Designers
Kitchen designs come in various layouts to suit space, style, and functionality. The most popular include U-Shaped, L-Shaped, Straight-Line, Parallel (Galley), Island, and Peninsula kitchens. Each type offers unique advantages, making cooking and dining both efficient and stylish. At Amrutha Interior Designers, we specialize in crafting custom kitchen solutions tailored to your lifestyle—blending smart design, premium finishes, and timeless elegance.
Island Kitchen
A modern favorite, this layout features a central island that can be used for dining, cooking, or entertaining, making it the social hub of open-plan homes.

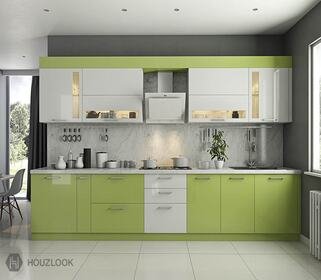
Staright Shape Kitchen
A sleek, space-saving design with all essentials aligned on one wall, best suited for compact apartments and studio spaces.
U – Shape Kitchen
Surrounded by cabinets and counters on three sides, this layout offers excellent storage and an efficient work triangle, making it ideal for spacious homes and families who love cooking.
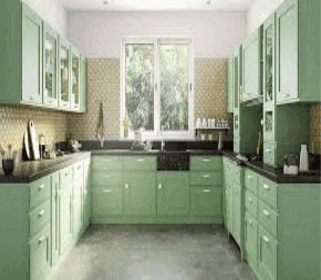
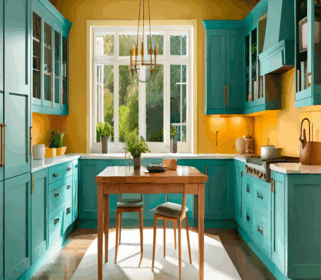
Parallel (Galley) Kitchen
With two counters facing each other, it provides separate zones for cooking and prepping, ensuring high efficiency in medium and large kitchens.
L – Shape Kitchen
Designed along two adjoining walls, it’s versatile, functional, and creates an open feel, perfect for both small and large homes.
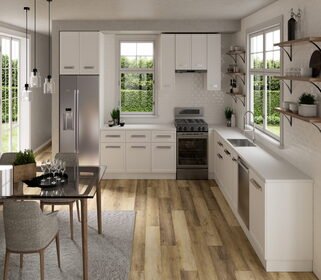
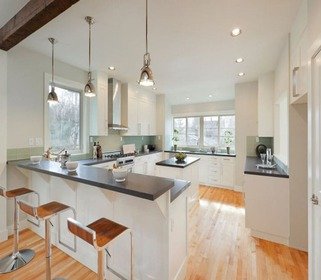
G – Shape Kitchen
An extended U-Shape with an added counter, offering unmatched storage, functionality, and space for multiple users at the same time.
Amrutha Interior Designers – Customized Kitchen Design Gallery












